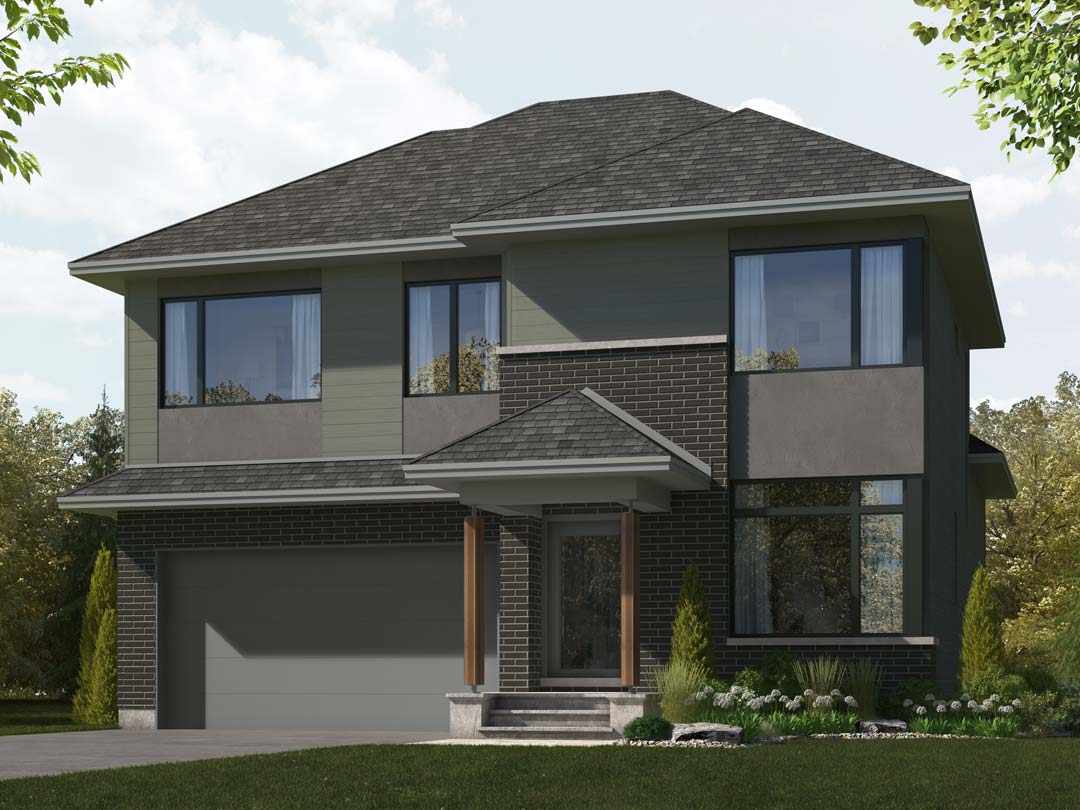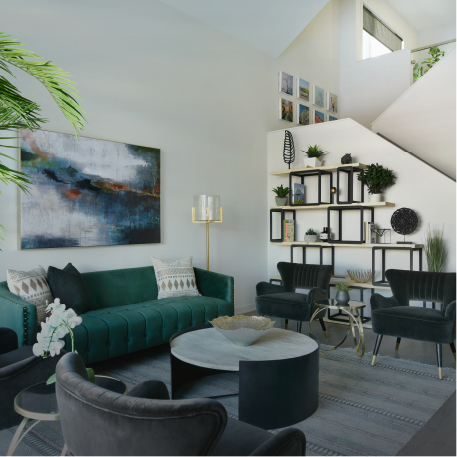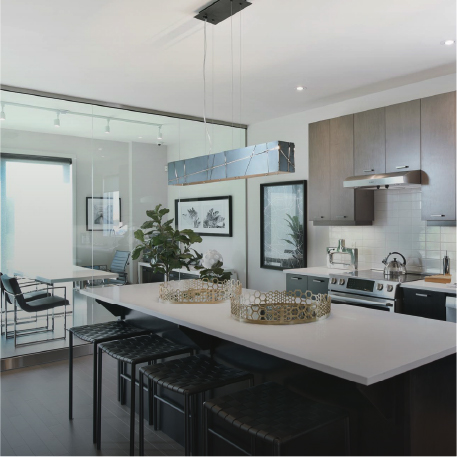
44’ LOT
GROUND FLOOR
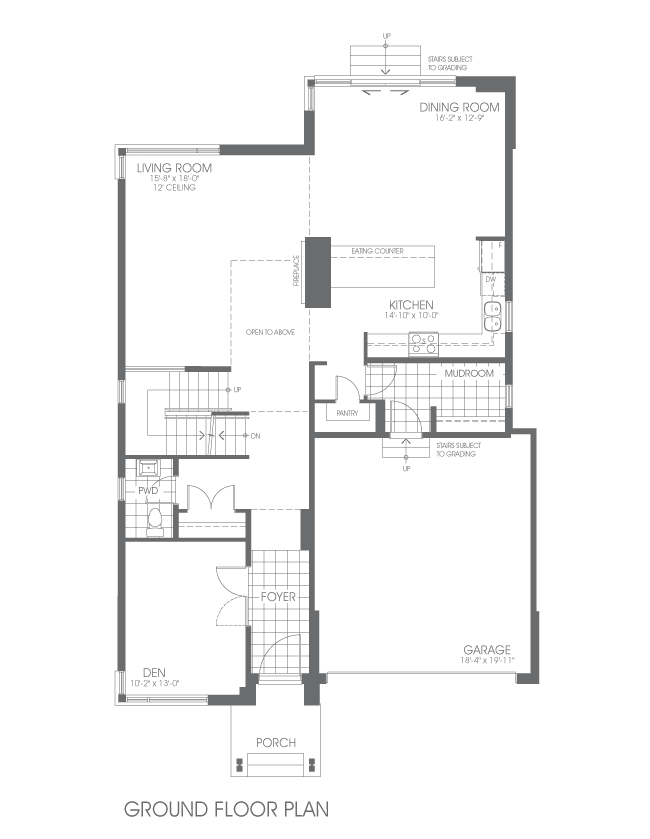

SECOND FLOOR
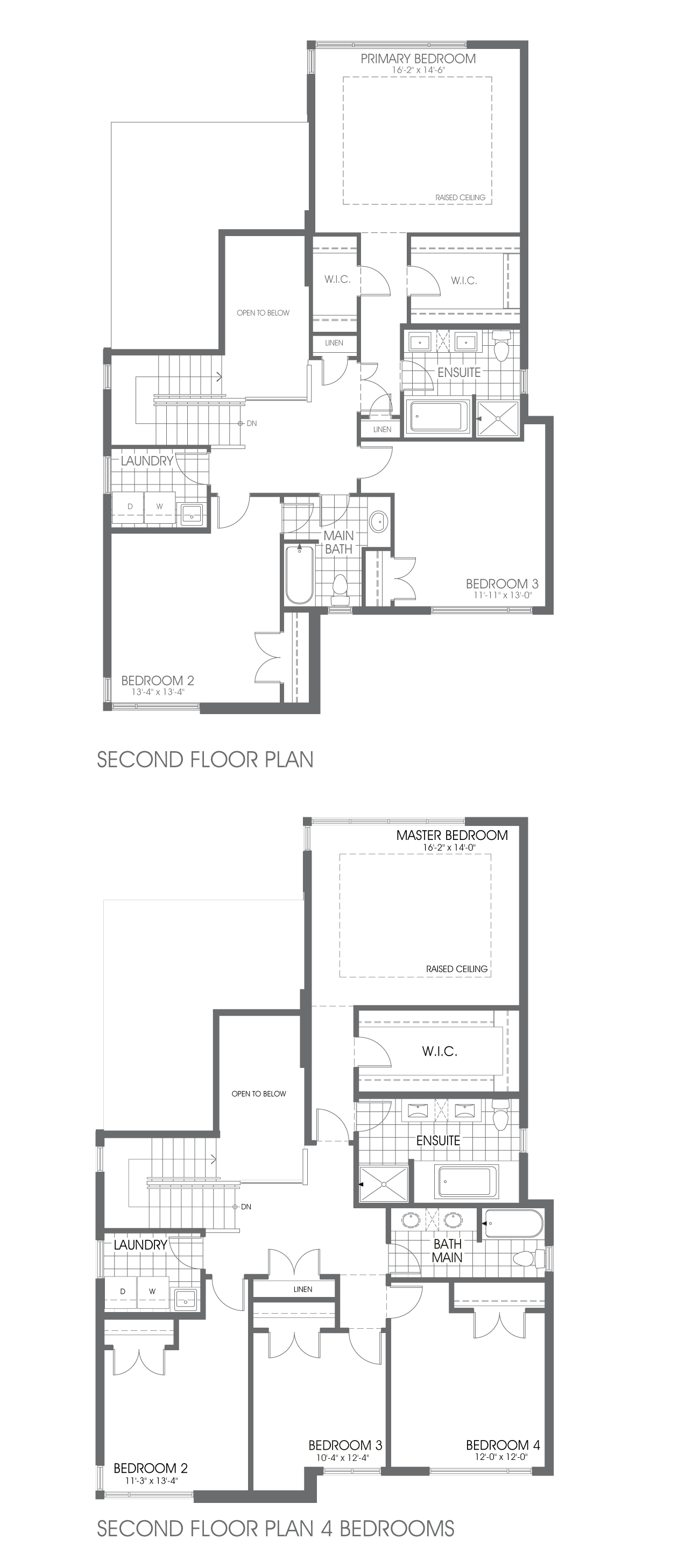

BASEMENT
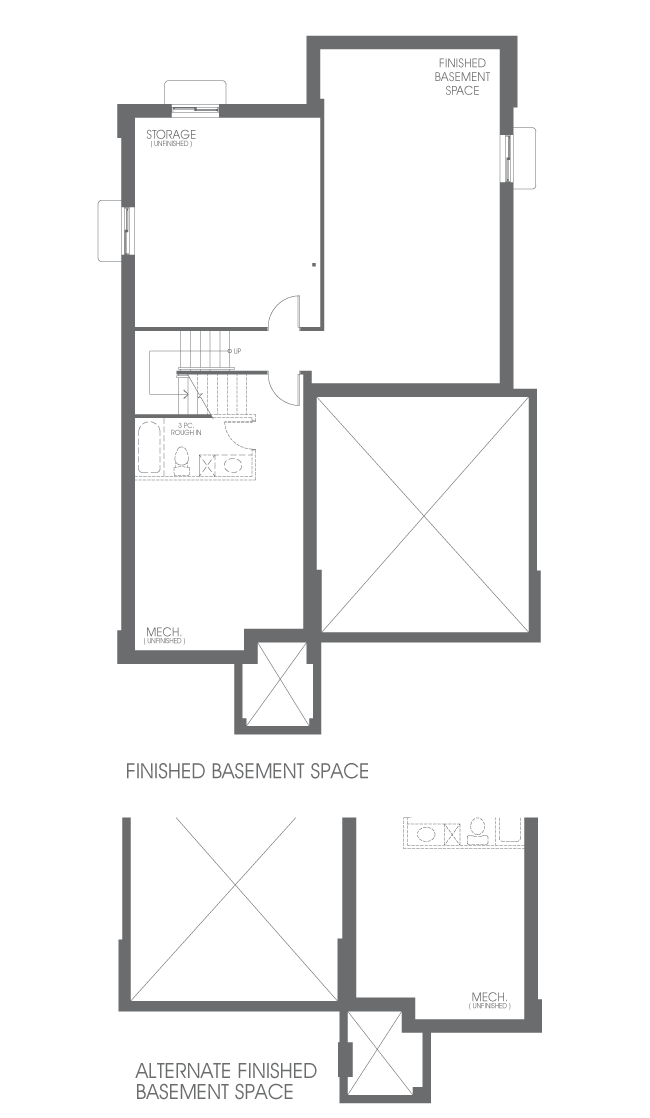

Areas and dimensions are approximate. Layout may be reverse of the unit purchased. Prices, figures, illustrations, sizes, features and finishes are subject to change without notice. E. & O.E.

