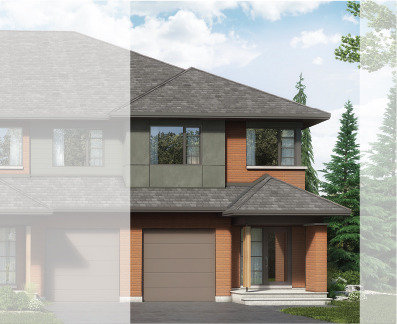MOVE-IN READY TOWNHOMES
Riverside South

The Weston End
Unit 17T004
2,112 sq. ft.
3 Bedrooms, 3.5 Bathrooms
Price: $731,800
Immediate Occupancy
Includes the following upgrades:
- Finished Basement Bathroom
- Hardwood at Upper Hall and Loft (loft is model dependent)
- Additional Bank of Pots & Pans Drawers and Garbage Pullout in Kitchen
- Additional LED potlights in Basement and Ground Floor Living Room
- Capped ceiling outlet in Primary Bedroom
Kanata Lakes

The Lynwood End
Unit 9T040
2,272 sq. ft.
3 Bedrooms, 3.5 Bathrooms
Price: $816,800
Immediate Occupancy
Includes the following upgrades:
- Finished Basement Bathroom
- Hardwood at Upper Hall and Loft (loft is model dependent)
- Glass Corner Shower with Sliding Door in Primary Ensuite
- Additional Bank of Pots & Pans drawers and Garbage Pullout in Kitchen
- Additional LED potlights in Basement and Ground Floor Living Room
- Capped ceiling outlet in Master Bedroom
The Weston End
Unit 9T043
2,112 sq. ft.
3 Bedrooms, 3.5 Bathrooms
Price: $801,800
Immediate Occupancy
Includes the following upgrades:
- Finished Basement Bathroom
- Hardwood at Upper Hall and Loft (loft is model dependent)
- Glass Corner Shower with Sliding Door in Primary Ensuite
- Additional Bank of Pots & Pans drawers and Garbage Pullout in Kitchen
- Additional LED potlights in Basement and Ground Floor Living Room
- Capped ceiling outlet in Master Bedroom
CONTACT US
Contact or visit our Sales Representative for more
details:
Megan Skoblikowskyj |
megan@hnhomes.com |
613-425-0880
822 Atrium Ridge, Riverside South
All prices include applicable HST. Prices, plans and specifications are subject to change without notice. Renderings are artist’s concept. Effective Date: October 4, 2024. E.&O.E.

