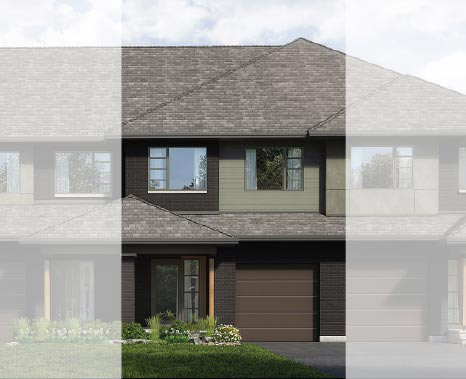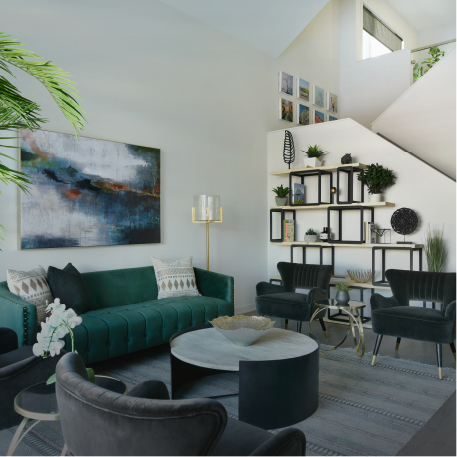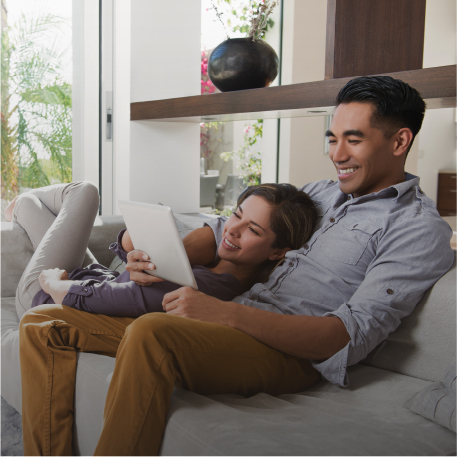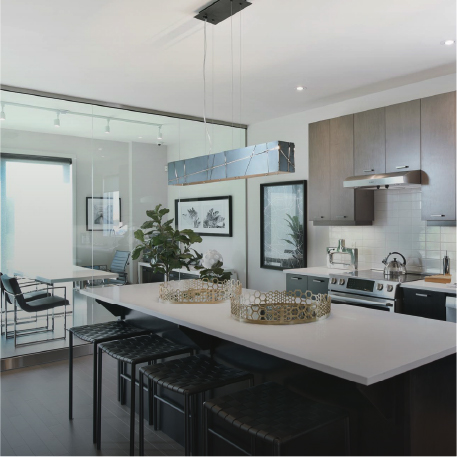
The Weston (Interior or End)
2,112 sq. ft.
Includes 432 sq. ft. of finished lower level
Interior Unit Floorplan
+
GROUND FLOOR


SECOND FLOOR


BASEMENT


Areas and dimensions are approximate. Layout may be reverse of the unit purchased. Prices, figures, illustrations, sizes, features and finishes are subject to change without notice. E. & O.E.
End Unit Floorplan
+
GROUND FLOOR


SECOND FLOOR


BASEMENT


Areas and dimensions are approximate. Layout may be reverse of the unit purchased. Prices, figures, illustrations, sizes, features and finishes are subject to change without notice. E. & O.E.




