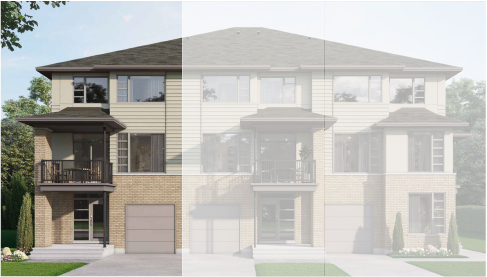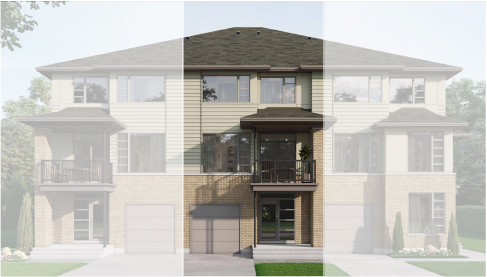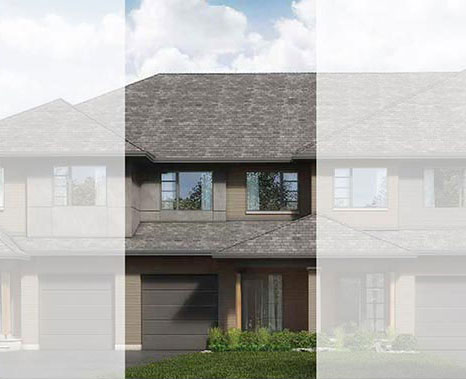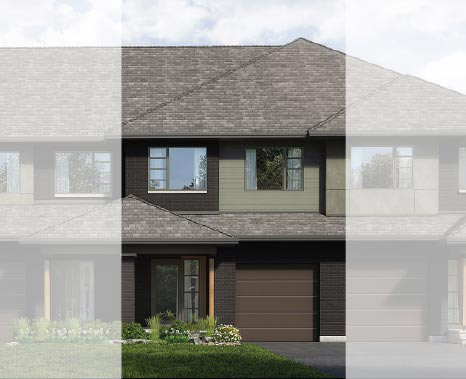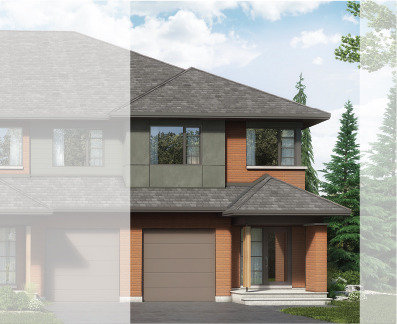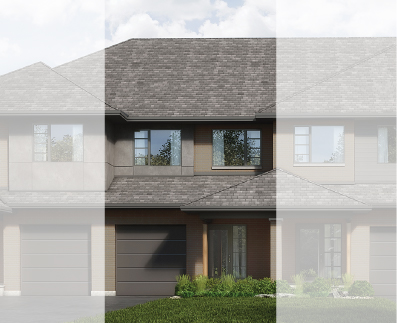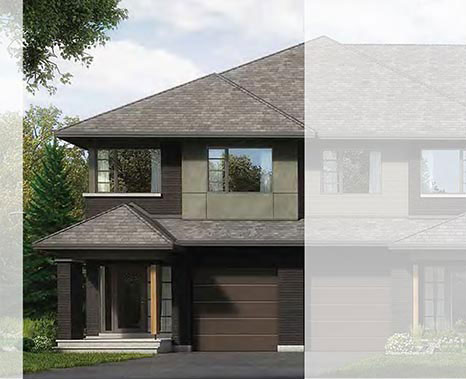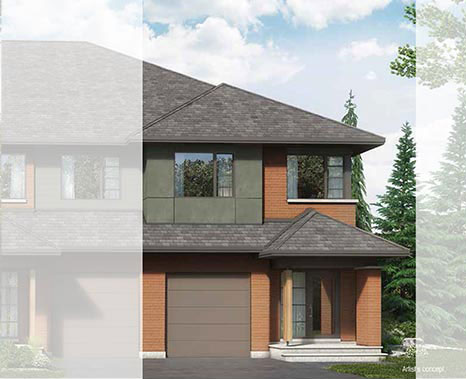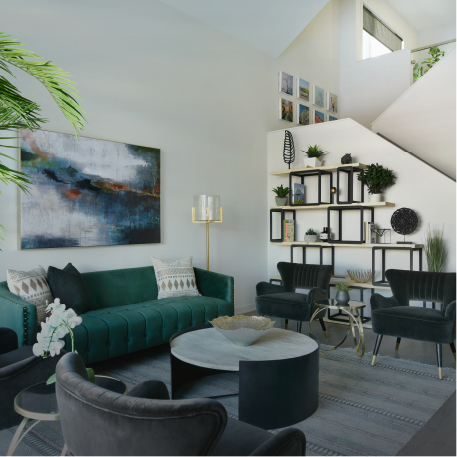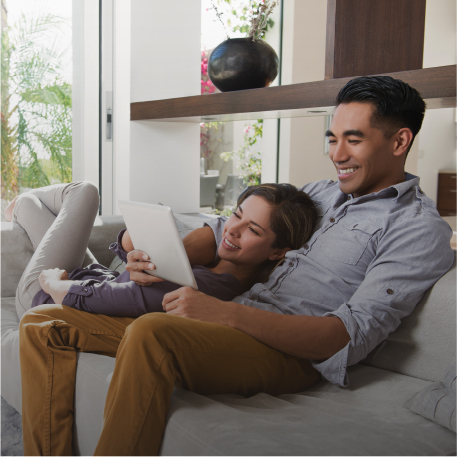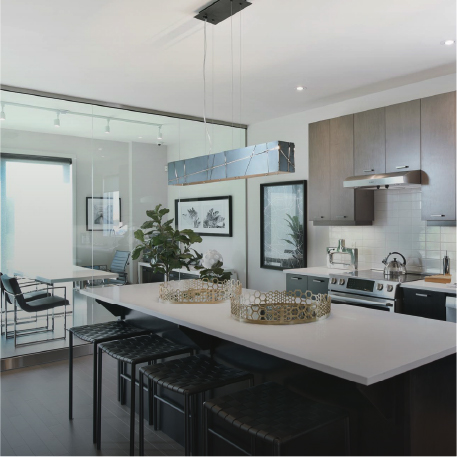
EARLY OCCUPANCY OPPORTUNITIES
Riverside South Early Occupancy

Residence 2 – End Unit
Unit 166
1,515 sq. ft.
2 Bedrooms, 2.5 Bathrooms
Price: $627,800
Winter 2026 Occupancy
Designer Colour Palette "A"
Includes the following features:
- Luxury Ensuite Package
- Double Waste Bin Pullout in Kitchen
- Energy Efficient Designer Appliance Package
- ¾” Quartz Countertops in Kitchen, Main Bathroom, and Ensuite
- Insulated Garage Door with Wi-Fi Enabled, Belt Driven Overhead Door Operator
- Pot Drawer, Bank of Drawers, Pantry and Under-Counter Microwave Cabinet
- Wireless Access Point (Wi-Fi Hub)
- Architectural Clay Brick with Premium Hardie Siding and Panels
Residence 1 – Interior Unit
Unit 172
1,480 sq. ft.
2 Bedrooms, 2.5 Bathrooms
Price: $589,800
Winter 2026 Occupancy
Designer Colour Palette "B"
Includes the following features:
- Double Waste Bin Pullout in Kitchen
- Energy Efficient Designer Appliance Package
- ¾” Quartz Countertops in Kitchen, Main Bathroom, and Ensuite
- Insulated Garage Door with Wi-Fi Enabled, Belt Driven Overhead Door Operator
- Pot Drawer, Bank of Drawers, Pantry and Under-Counter Microwave Cabinet
- Wireless Access Point (Wi-Fi Hub)
- Architectural Clay Brick with Premium Hardie Siding and Panels
Residence 2 – End Unit
Unit 173
1,515 sq. ft.
2 Bedrooms, 2.5 Bathrooms
Price: $627,800
Winter 2026 Occupancy
Designer Colour Palette "C"
Includes the following features:
- Luxury Ensuite Package
- Double Waste Bin Pullout in Kitchen
- Energy Efficient Designer Appliance Package
- ¾” Quartz Countertops in Kitchen, Main Bathroom, and Ensuite
- Insulated Garage Door with Wi-Fi Enabled, Belt Driven Overhead Door Operator
- Pot Drawer, Bank of Drawers, Pantry and Under-Counter Microwave Cabinet
- Wireless Access Point (Wi-Fi Hub)
- Architectural Clay Brick with Premium Hardie Siding and Panels
The Holden Interior
Unit 17T013
1,930 sq. ft.
3 Bedrooms, 2.5 Bathrooms
Price: $702,800
Winter 2026 Occupancy
Includes the following upgrades:
- Premium Painted Cabinetry in Kitchen
- Premium Kitchen Backsplash Tile
- Premium Single Bowl Kitchen Sink
- Additional Bank of Pots & Pans drawers & Garbage Pullout in Kitchen
- Glass Corner Shower with Sliding Door in Primary Ensuite
- Premium Floor and Tub Deck Tile in Primary Ensuite
- Premium Floor Tile in Main Bathroom and Laundry Room
- Additional LED Potlights in Basement and Ground Floor Living Room
The Weston Interior
Unit 17T014
2,112 sq. ft.
3 Bedrooms, 2.5 Bathrooms
Price: $728,800
Winter 2026 Occupancy
Includes the following upgrades:
- Premium Painted Cabinetry in Kitchen
- Premium Quartz Countertop in Kitchen
- Premium Kitchen Backsplash Tile
- Premium Single Bowl Kitchen Sink
- Additional Bank of Pots & Pans drawers & Garbage Pullout in Kitchen
- Glass Corner Shower with Sliding Door in Primary Ensuite
- Additional LED Potlights in Basement and Ground Floor Living Room
The Weston Interior
Unit 17T017
2,112 sq. ft.
3 Bedrooms, 2.5 Bathrooms
Price: $728,800
Winter 2026 Occupancy
Includes the following upgrades:
- Premium Painted Cabinetry in Kitchen
- Premium Kitchen Backsplash Tile
- Premium Single Bowl Kitchen Sink
- Additional Bank of Pots & Pans drawers & Garbage Pullout in Kitchen
- Glass Corner Shower with Sliding Door in Primary Ensuite
- Premium Floor and Tub Deck Tile in Primary Ensuite
- Premium Floor Tile in Main Bathroom and Laundry Room
- Additional LED Potlights in Basement and Ground Floor Living Room
The Brighton Interior
Unit 17T018
2,159 sq. ft.
3 Bedrooms, 2.5 Bathrooms
Price: $723,800
Winter 2026 Occupancy
Includes the following upgrades:
- Premium Painted Cabinetry in Kitchen
- Premium Quartz Countertop in Kitchen
- Premium Kitchen Backsplash Tile
- Premium Single Bowl Kitchen Sink
- Additional Bank of Pots & Pans drawers & Garbage Pullout in Kitchen
- Glass Corner Shower with Sliding Door in Primary Ensuite
- Additional LED Potlights in Basement and Ground Floor Living Room
Kanata Lakes Early Occupancy

The Lynwood End
Unit 9T005
2,272 sq. ft.
3 Bedrooms, 2.5 Bathrooms
Price: $842,800
Spring 2026 Occupancy
Includes the following upgrades:
- Premium Painted Cabinetry in Kitchen
- Premium Kitchen Backsplash Tile
- Premium Single Bowl Kitchen Sink
- Additional Bank of Pots & Pans drawers & Garbage Pullout in Kitchen
- Glass Corner Shower with Sliding Door in Primary Ensuite
- Premium Floor and Tub Deck Tile in Primary Ensuite
- Premium Floor Tile in Main Bathroom and Laundry Room
- Additional LED Potlights in Basement and Ground Floor Living Room
The Holden Interior
Unit 9T007
1,930 sq. ft.
3 Bedrooms, 2.5 Bathrooms
Price: $767,800
Spring 2026 Occupancy
Includes the following upgrades:
- Premium Painted Cabinetry in Kitchen
- Premium Kitchen Backsplash Tile
- Premium Single Bowl Kitchen Sink
- Additional Bank of Pots & Pans drawers & Garbage Pullout in Kitchen
- Glass Corner Shower with Sliding Door in Primary Ensuite
- Premium Ensuite Shower Wall Tile
- Additional LED Potlights in Basement and Ground Floor Living Room
The Weston End
Unit 9T008
2,112 sq. ft.
3 Bedrooms, 2.5 Bathrooms
Price: $827,800
Spring 2026 Occupancy
Includes the following upgrades:
- Premium Painted Cabinetry in Kitchen
- Premium Quartz Countertop in Kitchen
- Premium Kitchen Backsplash Tile
- Premium Single Bowl Kitchen Sink
- Additional Bank of Pots & Pans drawers & Garbage Pullout in Kitchen
- Glass Corner Shower with Sliding Door in Primary Ensuite
- Additional LED Potlights in Basement and Ground Floor Living Room
The Lynwood Interior
Unit 9T014
2,272 sq. ft.
3 Bedrooms, 2.5 Bathrooms
Price: $804,800
Lot Premium: $60,000
Spring 2026 Occupancy
Extra Deep Lot Backing onto Open Space
Includes the following upgrades:
- Premium Painted Cabinetry in Kitchen
- Premium Kitchen Backsplash Tile
- Premium Single Bowl Kitchen Sink
- Additional Bank of Pots & Pans drawers & Garbage Pullout in Kitchen
- Glass Corner Shower with Sliding Door in Primary Ensuite
- Premium Floor and Tub Deck Tile in Primary Ensuite
- Premium Floor Tile in Main Bathroom and Laundry Room
- Additional LED Potlights in Basement and Ground Floor Living Room
The Weston Interior
Unit 9T015
2,112 sq. ft.
3 Bedrooms, 2.5 Bathrooms
Price: $789,800
Lot Premium: $60,000
Spring 2026 Occupancy
Includes the following upgrades:
- Premium Painted Cabinetry in Kitchen
- Premium Quartz Countertops in Kitchen
- Premium Kitchen Backsplash Tile
- Premium Single Bowl Kitchen Sink
- Additional Bank of Pots & Pans drawers & Garbage Pullout in Kitchen
- Glass Corner Shower with Sliding Door in Primary Ensuite
- Additional LED Potlights in Basement and Ground Floor Living Room
Contact or visit our Sales Representative for more
details:
Megan Skoblikowskyj |
megan@hnhomes.com |
613-425-0880
822 Atrium Ridge, Riverside South
All prices include applicable HST. Prices, plans and specifications are subject to change without notice. Renderings are artist’s concept. Effective Date: October 14, 2023. E.&O.E.
